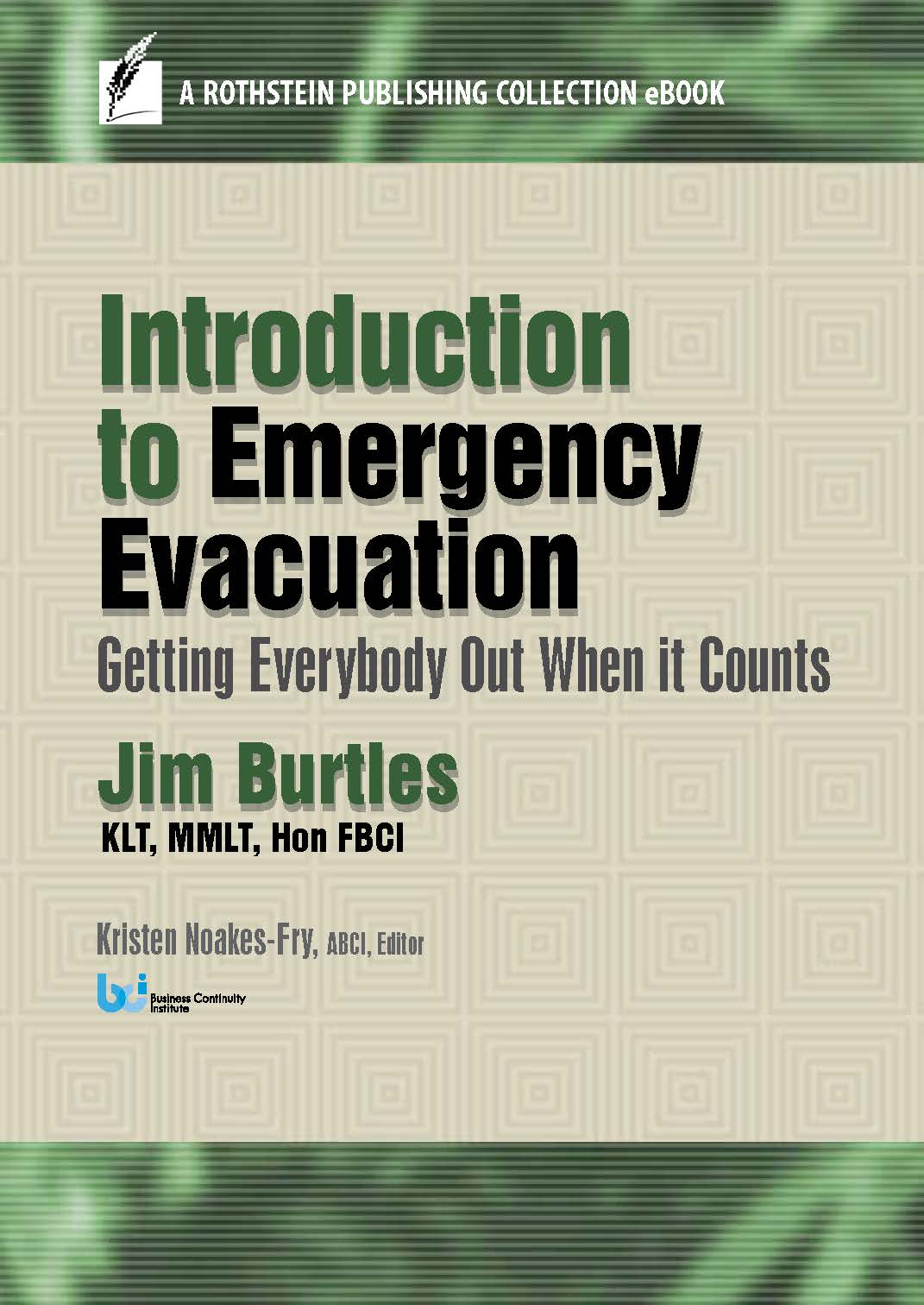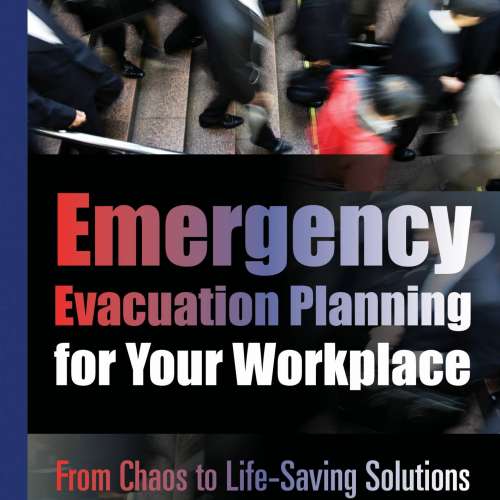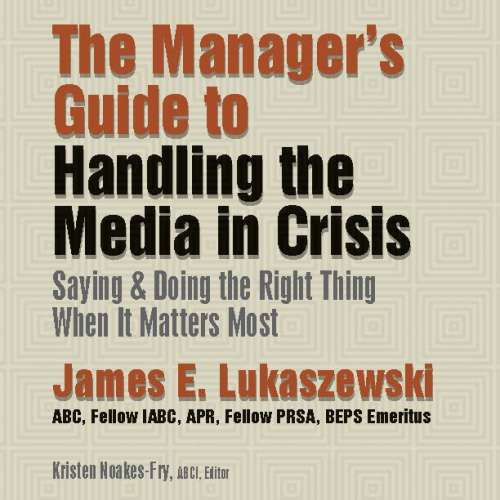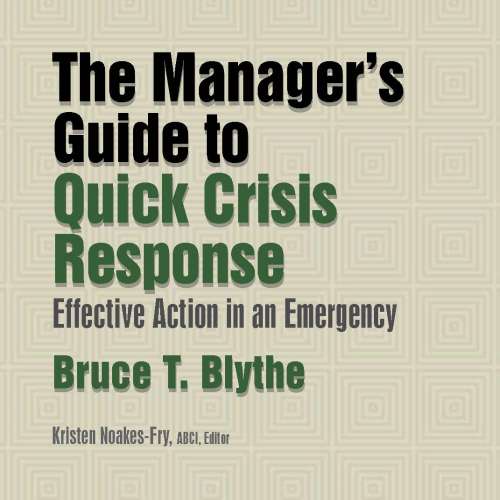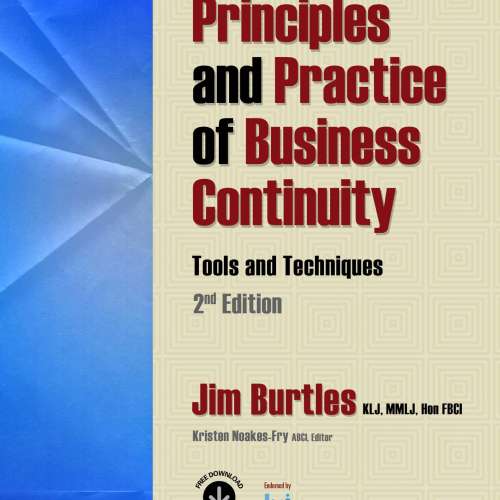Description
From 30+ years of working with organizations like yours, Jim Burtles knows the challenges you face with emergency evacuation planning.
He tells you what you need to know as you plan emergency evacuation of people of all ages and health conditions – whether it’s from small offices, skyscrapers, stores, industrial plants, hospitals, college campuses, or other venues. In this book, Burtles tells you how to:
- Analyze the site, identifying escape routes and assembly areas.
- Select and train emergency response teams who will be ready to assist when needed.
- Calculate the amount of time to allow to evacuate people from different locations – using the author’s own proven formula.
- Anticipate the personal needs of people who have been suddenly evacuated – from coats to transportation to medical assistance.
- Learn the needs and limitations of people with disabilities, creating personal evacuation plans for them.
- Create signage that will be effective for anyone who will be in the area – from workers to customers to visitors.
- Communicate during the emergency.
- Check and double-check to make sure nobody is left behind.
Finally, to save you time in your emergency planning, Burtles ends the book ends with a bonus comprehensive “Emergency Evacuation Checklist” containing the essentials you need to make sure your plan covers everything you need.
2016, 120 pages. ISBN: 978-1-944480-14-1 (EPUB), ISBN: 978-1-944480-15-8 (PDF).
About the Author
About the Author
Jim Burtles KLJ, MMLJ, Hon FBCI is a well-known and respected leader within the business continuity profession. Now semi-retired and living in West London, he can look back and reflect upon the lessons learned from a wealth of experience gained in some 40 years of practice, spread across 4 continents and 24 countries. He was granted Freedom of the City of London in 1992, received a Lifetime Achievement Award in 2001, and was awarded an Honorary Fellowship by the Business Continuity Institute (BCI) in 2010. In 2005, he was granted the rank of a Knight of Grace in the Military and Hospitaller Order of St. Lazarus of Jerusalem, an ancient and charitable order which cares for those afflicted with leprosy and similar debilitating diseases.
Working as an IBM field engineer, in the mid-70s he took on the role of a rescue engineer, helping customers recover their damaged systems in the wake of fires, floods, and bombings. This type of work was the beginning of what later became known as disaster recovery. During the 80s, he became an early pioneer of what was then the emerging business continuity profession. In 1994 he helped to found the Business Continuity Institute (BCI) and now serves on its Global Membership Council, representing the interests of the worldwide membership. His practical experience includes hands-on recovery work with victims of traumatic events such as explosions, earthquakes, storms, and fires. This includes technical assistance and support in 90-odd disasters, as well as advice and guidance for clients in over 200 emergency situations.
Over the past 40 years, Jim Burtles has introduced more than 3,500 people into the business continuity profession through formal training programs and has provided specialist training for another 800 or so through workshops covering specific subjects or skill areas. For several years he was a regular visiting lecturer at Coventry University.
Recent published works include Coping with a Crisis: A Counselor’s Guide to the Restabilization Process, 2011, and Emergency Evacuation Planning for Your Workplace: From Chaos to Life-Saving Solutions, published by Rothstein Publishing in August 2013.
Credits
Kristen Noakes-Fry, ABCI, is Executive Editor at Rothstein Publishing. Previously, she was a Research Director, Information Security and Risk Group, for Gartner, Inc.; Associate Editor at Datapro (McGraw-Hill); and Associate Professor of English at Atlantic Cape College in New Jersey. She holds an M.A. from New York University and a B.A. from Russell Sage College.
Contents
Cover
Title Page
Copyright
Part 1: Determining Evacuation Strategy
1.1 Gathering a Dimension of Environmental Data and Analyzing Necessary Information
1.1.1 Site Review Process
1.1.2 Assembly Area Requirements
1.1.3 Assembly Area Assessment and Selection
1.1.4 Characteristics of the Ideal Escape Route
1.2 Concerns for the Disabled
1.2.1 Elevators
1.2.2 Fire Compartmentalization
1.2.3 Temporary Waiting Space or Refuge
1.2.4 Managing Reasonable Adjustments
1.2.5 Mobility Impaired People
1.2.6 Hearing Impaired and Deaf People
1.2.7 Visually Impaired and Blind People
1.2.8 People with Cognitive Impairment
1.3 Planning for the Disabled
1.3.1 Plans for Mobility Impaired People
1.3.2 Plans for Hearing Impaired People
1.3.3 Plans for Visually Impaired and Blind People
1.3.4 Plans for People with Cognitive Impairment
1.4 Personal Emergency Egress or Escape Plans (PEEPs)
1.4.1 Communication and Training
1.4.2 Tailoring Plans to Suit Individual Needs
1.4.3 People with Special Requirements
1.4.4 People with Variable Requirements
1.4.5 People with Short-Term Requirements
1.4.6 Format for PEEPs
1.5 High-Rise Buildings
1.5.1 Categories of High-Rise buildings
1.5.2 Evacuation and Escape Ideas
1.5.3 Escape Chutes
1.5.4 Understanding EEP in the High-Rise Environment
1.5.5 A Practical Approach to Multi-Story Buildings
1.6 Signs and Signage
1.6.1 Styles of Signs
1.6.2 World-Wide Developments
Part 2: Developing Plans and Procedures
2.1 Evacuation and Assembly
2.1.1 Preparation and Distribution of Emergency Evacuation Plans
2.1.2 Strategic and Tactical Planning – EMPs and ERPs
2.1.3 Operational Level Plans
2.1.4 Adapting Plans
2.1.5 A Standard Plan
2.1.6 Generic Plans
2.1.7 Tailored Plans
2.1.8 Emergency Evacuation Process and Timing
2.2 Making Sure Everybody is Safe
2.2.1 Emergency Marshals
2.2.2 Two Emergency Evacuation Scenarios
2.2.3 Pick the Right People
2.2.4 Train Them
2.2.5 Tools for the Job
2.2.6 Making Sure No-One Is Left Behind
2.2.7 Refusing to Leave
2.2.8 Tracking Systems
2.3 Evacuation Plan Content
2.3.1 Common Content
2.3.2 Strategic Evacuation Planning
2.3.3 Triage
2.3.4 Tactical Concerns
2.4 Types of Premises
2.4.1 Large Building
2.4.2 Multi-Tenanted
2.4.3 Factory
2.4.4 Business Park
2.4.5 Retail Park
2.4.6 School
2.4.7 College Campus
2.4.8 Theatre or Cinema
2.4.9 Entertainment Complex
2.4.10 Secure Environments
2.5 Helping People Afterwards
2.5.1 Loss of Personal Property
2.5.2 Staff Help Desk
2.5.3 Reactions and Recovery
Appendix A: Emergency Evacuation Checklist
A.1 Emergency Exit Route Checks
A.2 Emergency Escape Route Checks
A.3 Emergency Assembly Area Checks
A.4 Emergency Refuge Checks
About the Author
Credits
More from Publisher
Excerpt from Part 1: Determining Evacuation Strategy
1.1.4 Characteristics of the Ideal Escape Route
Much of what we have said about the assembly area will apply to a greater or lesser degree to the assessment and selection of escape routes. Because an escape route is defined as the means of access from an exit point to an assembly area, both the start point and the end point are more or less predetermined. Your task at this stage is to figure out the best pathway between these two points and plot it. To achieve this result, conduct a careful survey of the various possible routes and determine which candidates are most suited to your purpose.
During the investigation, you should also be taking careful note of any improvements or modifications which would improve the suitability, or ease of use, of the various routes under consideration. Determining what modifications might be needed means looking closely at the needs and requirements of the population likely to be using these escape routes. You should also bear in mind the likely conditions under which these routes may be used. The emergency situation might be caused, or aggravated by such conditions as: severe weather conditions, flooding, loss of power and light, rioting mobs, overcrowding, or pollution.
A checklist should again prove useful here because it poses questions about the desirable characteristics and features which need to be avoided or addressed. The list of potential difficulties is not necessarily exhaustive; thus, you should try to adopt an open and inquiring mind while conducting the inspection prior to selection and during any subsequent reviews. Look at the situation from the perspective of prospective evacuees, envisioning the conditions under which they may be literally running for their lives – understanding that those escaping may not be in the most cautious and deliberate of moods. Panic tends to preclude clear thinking and often suppresses rational behavior; so endeavor to make their journey to safety as easy and secure as possible.
Often the obvious, or the desirable, path to safety will make use of passageways and pathways which are not in regular use, at least not as pedestrian pathways. Because they are not used as paths, you have to ensure that they will always be open and free to use. I have often come across exit and escape routes which have been compromised by someone using them for alternate purposes such as storage areas or rubbish dumps. Usually, because it is unauthorized, this use has been overlooked by those responsible for health and safety or security. Too often, the clearly marked emergency exits, particularly in the loading area of a business, are locked for “security” reasons to prevent theft. Recently, I read about a case in which the fire exit in a theatre was locked to prevent it being used for unpaid entry or the area being used by the homeless for sleeping accommodation.Allegedly, this situation was not recognized by management until there was a fire in which several people died.
Other problems to watch out for include the possibility of parked vehicles causing an obstruction, locked gates or narrow passageways impairing the escape, rough surfaces causing people to stumble, and steep or slippery slopes which may also be the cause of accidents.
If your population includes, or is likely to include, elderly or disabled persons, then you must pay particular attention to their needs and consider the use of hand rails or other aids which might assist such people in their flight.
It is a good idea to conduct your escape route survey in collaboration with whoever is responsible for security or health and safety so that, between you, you will be able to spot and recognize the various good and bad points relating to each of the possible pathways.
The final selection will be a relatively simple matter of choosing those with the fewest snags or those which are the simplest to follow or are the easiest to maintain.
Your report, together with your recommendations, should be based upon the information which you noted as you followed the paths and consulted the checklist. Retain all the evidence of your investigation – it could prove to be very useful at some later date.
1.2 Concerns for the Disabled
Today, it is generally accepted and often required that we should give equal concern and opportunity to those who are disabled. Thus, we commonly find disabled persons as a normal part of our community, which means they will be in our premises and need to be considered whenever we are thinking about planning for emergency evacuation.
In the past, a common approach to the disabled evacuation question was to look at methods of so-called invacuation, in which the less mobile sought, or were offered, refuge in a relatively safe space within the building. Because such an invacuation strategy reduces the need to provide complex evacuation arrangements, it brings reduced costs in the event that a safe refuge could be found or made available. Indeed, this approach is still considered by many to be a satisfactory solution to a complex problem. Others would see this type of option as, at best, a temporary measure, one which can provide a breathing space for the less able while they are following an exit or escape route along with everybody else.
The major problem with invacuation is that we might appear to be abandoning our disabled fellows in the interests of the majority, who are hoping to reach safety as quickly as possible. Such actions imply little regard for those who are less fortunate, treating the disabled as second-class citizens who, in the worst case scenario, could be at risk of being abandoned to their fate within a crumbling building.
Invacuation should not be confused with the practice known as shelter in situ or shelter-in-place, conditions in which the safest place to take refuge or cover from an actual or perceived danger is the person’s current location, such as the person’s own home, business place, or school. Such shelter equates to the “go in, stay in, and tune in” advice developed by the UK’s independent National Steering Committee on Warning and Informing the Public as being the best general advice to give people caught up in most emergencies. It is the best advice for those instances in which the individuals concerned are completely unprepared and the incident is a large-scale threat to the environment rather than an emergency situation in a specific building or location.
Another good reference source in this connection is British Standard BS 8300:2009 Code of Practice, Design of buildings and their approaches to meet the needs of disabled people. This document updates the original 2001 version which superseded the earlier code which formed part 8 of BS5588.
In 1990, the United States Congress passed the Americans with Disabilities Act (ADA), generally considered the flagship piece of legislation on the subject of accessibility. Following on from this, the National Fire Protection Association (NFPA) is the primary source of information in connection with evacuation planning for the disabled, and in March 2007, the NFPA published Planning Guide for People with Disabilities.
Arrangements for the evacuation of disabled persons should be compatible with the general evacuation strategy and the emergency fire action plan for the premises in question. The responsibility for implementing the plan and evacuating such persons safely in the event of an emergency will rest with those who are deemed to be responsible for the care, health, and safety of those occupying, visiting, or passing by the premises in question. An evacuation plan for disabled persons must be in place as part of the existing emergency plans and should not rely upon the intervention of the Fire and Rescue Service to make it work.
That doesn’t mean that the firefighters in attendance will refuse to help the disabled, but you should not consider it part of their responsibility. Your plans must be self-sufficient in that sense.
The precise legal implications will vary from jurisdiction to jurisdiction, but the principle holds true throughout the world that it is morally wrong to rely upon others when a little forethought and planning can provide a built-in solution which can be tested and proven. This planning is especially necessary when those others are based some distance away from the location in question and their response is on a “best efforts” basis. In the time of need, outside emergency workers may be overwhelmed with other calls or simply delayed, whereas the occupants of the building will already be present when the alarm goes off…

